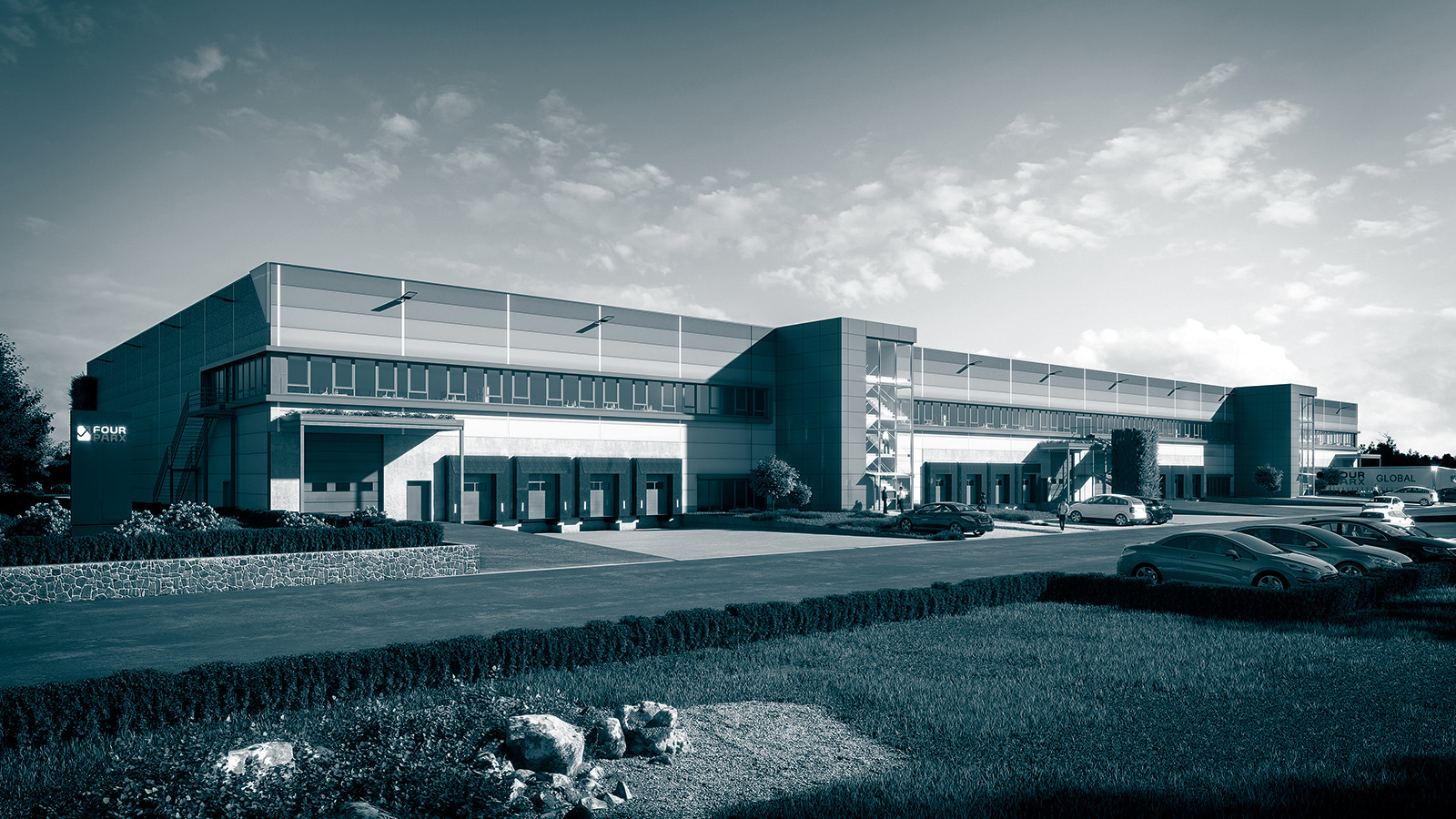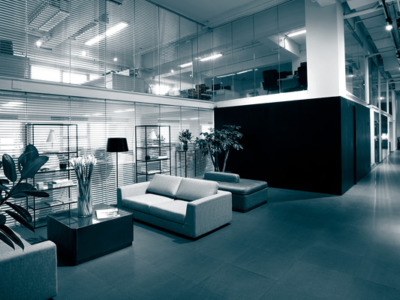FOUR PARX GLOBAL IS THE PERFECT COMMERCIAL PROPERTY FOR LARGER AMOUNTS OF FLOOR SPACE.
With a hall floor space starting at 10,000 sqm and a hall height of 12.00 m UKB, the GLOBAL product is FOUR PARX’s answer to a large space solution. This commercial, industrial and logistics property can be flexibly divided into up to four rental areas of 2,500 sqm each. These rental areas can be flexibly combined to create rental units with 5,000 sqm, 7,500 sqm and 10,000 sqm of usable space.
The real estate product offers an additional total mezzanine area of approx. 1,800 sqm, electrohydraulic dock levelers, at least one gate per 1,000 sqm of floor space and a highly modern sprinkler system. This makes the FOUR PARX GLOBAL a state-of-the-art building. There is also an additional 600 sqm of space on the first floor that can be flexibly converted into either office or social space. Thanks to its flexible use, the FOUR PARX GLOBAL is aimed at a very broad target group from the commercial, light industrial, value-added logistics and service sectors.
ENERGY EFFICIENCY, SUSTAINABILITY, ECOLOGY AND BIODIVERSITY COMBINED
FOUR PARX sets new standards in development. Depending on the location and requirements, the modern construction complies with the DGNB-Gold-Standard or the BREEAM/Very Good certification and even takes into account the sustainable supply of e-mobility throughout all planning stages. Sustainable construction also promises that building materials are recyclable, with the aim of being able to recycle all materials. Intensive façade greening has a positive impact on the building climate, CO₂ reduction and oxygen production. It binds particulate matter and supports the conservation of biodiversity. Citizens also approve of the modern and contemporary façade design.
Are you looking for commercial real estate for your growing space needs? Then why not contact us for more information.










