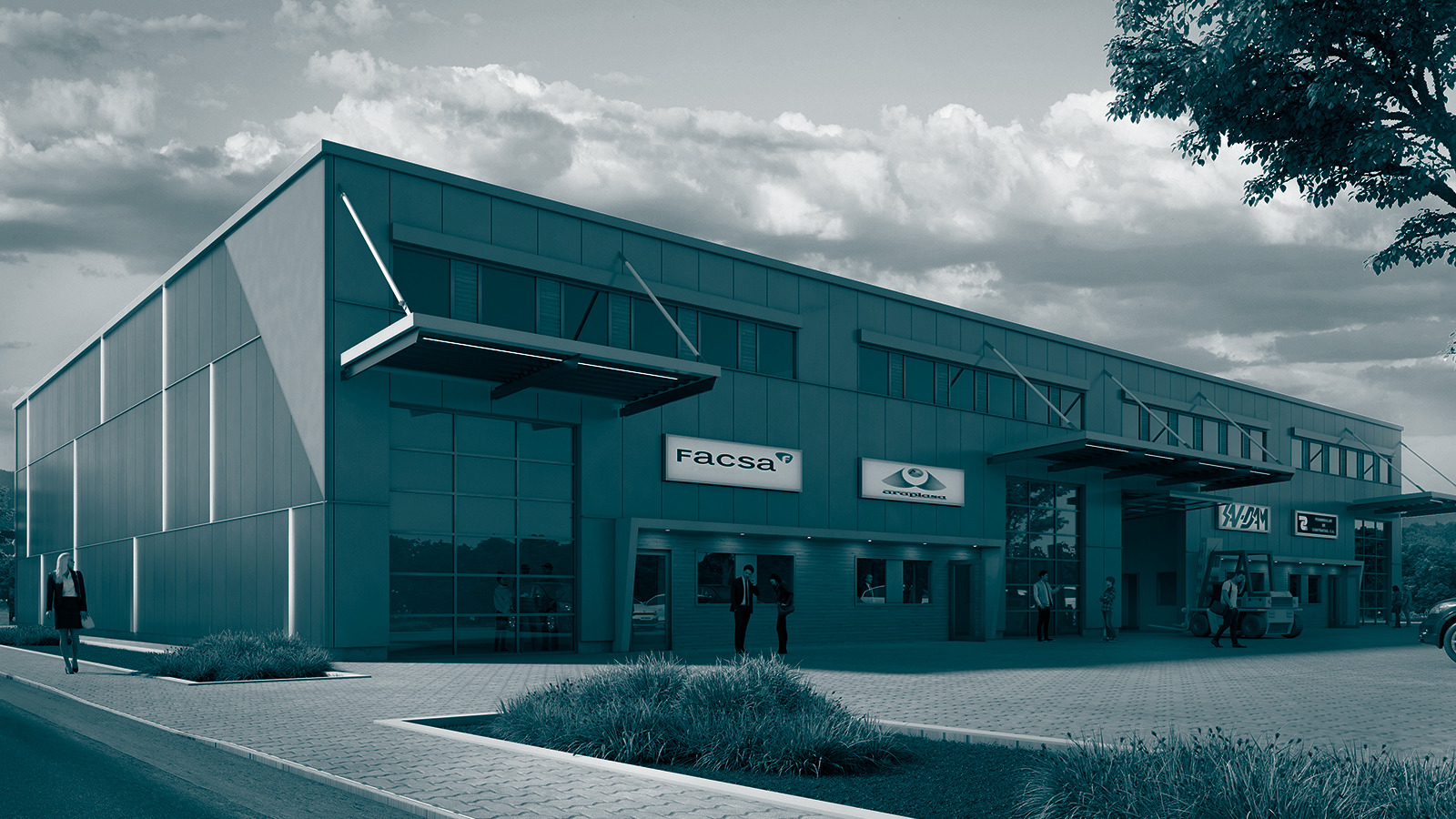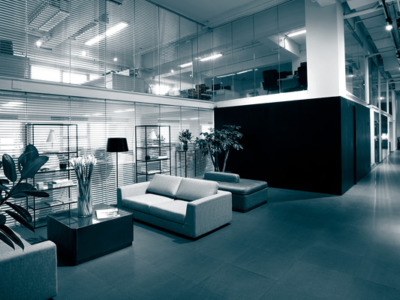FOR START-UPS, SMALL BUSINESSES, SERVICE PROVIDERS AND CEP SERVICE PROVIDERS. FLEXIBLE COMMERCIAL REAL ESTATE ON THE OUTSKIRTS OF THE CITY.
The FOUR PARX URBAN is the all-rounder of the FOUR PARX product portfolio. Whether as a service location, workshop, mini depot or parcel and goods distribution center, this modern property offers a floor area of 1,600 sqm and can be divided up into individual hall areas of 400 sqm. The FOUR PARX URBAN is part of the FOUR PARX ENSEMBLE. The URBAN concept can be used in a variety of ways; as a small-scale commercial property in central locations, as a distribution center on the outskirts of the city to supply the “penultimate mile” and as an essential part in the development of complex, modern and intelligent business parks.
Each rental area has an office module with sanitary facilities. The gallery can also be converted into office or service space if required. With a hall height of 7.00 m UKB and ground-level gates, this commercial property is ideal for small and medium-sized users who need an area as a service base or, for example, as a workshop for craftsmen. All 4 hall areas have an additional 35 sqm of office or usable space.
FLEXIBLE AND INTELLIGENT COMMERCIAL REAL ESTATE ON THE OUTSKIRTS OF THE CITY
This property fits comfortably into the multi-product strategy of the integrated FOUR PARX space concepts. The innovative product portfolio offers six standardized concepts that perfectly serve almost all users from the commercial, industrial and also logistics sectors.





