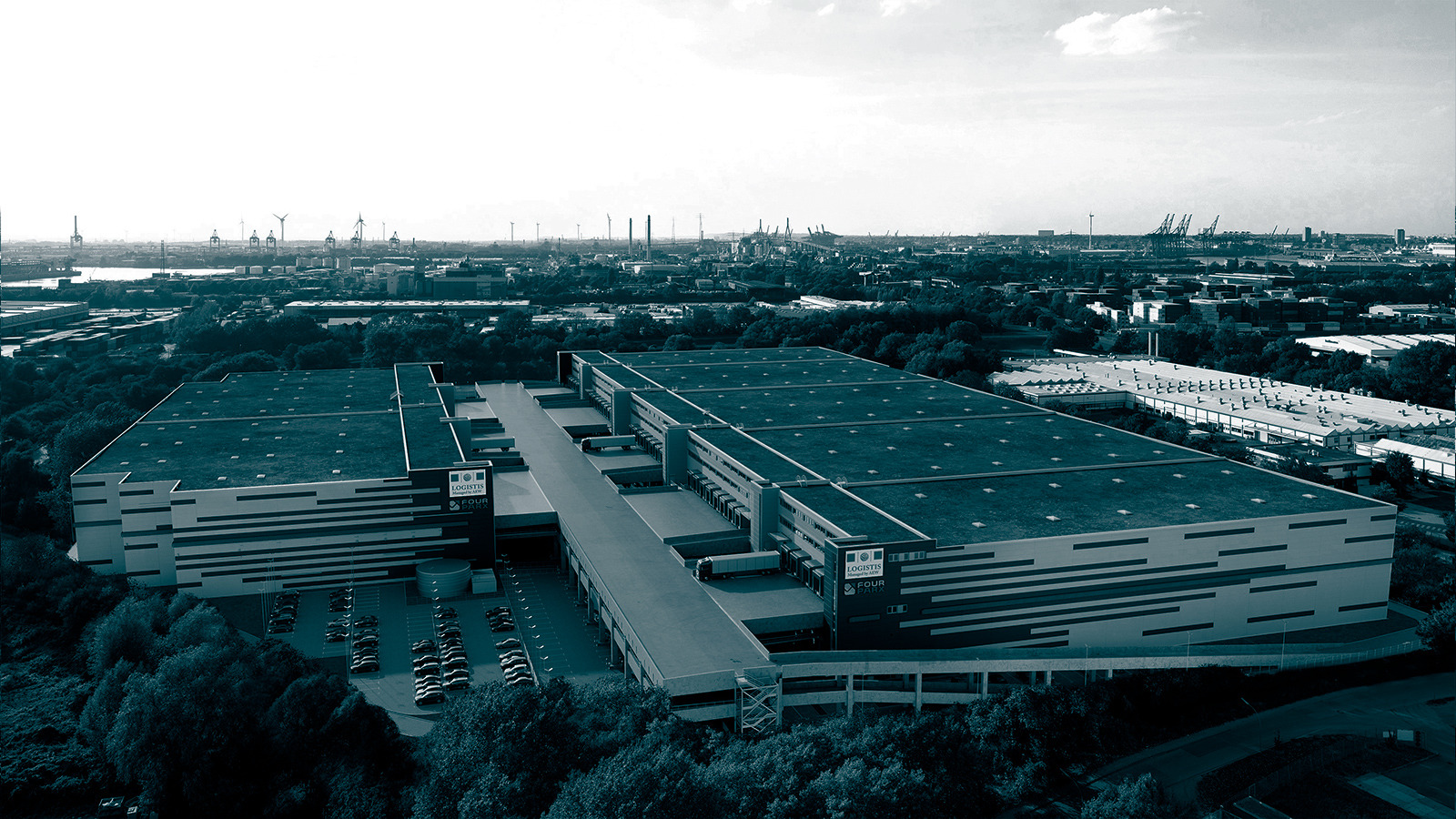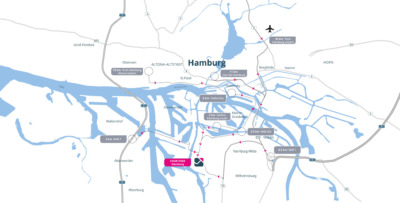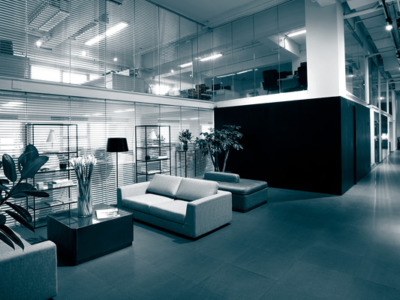REDUCING SOIL SEALING THROUGH TWO-STORY CONSTRUCTION. FOUR PARX IS DEVELOPING THE FIRST TWO-STORY COMMERCIAL AND LOGISTICS PROPERTY OF ITS KIND IN THE GERMAN-SPEAKING REGION.
3D MODEL
Due to the ever-increasing demand for space for commercial and logistics properties, particularly in central and expensive locations, FOUR PARX has developed a product that maximizes land use while minimizing soil sealing thanks to its two-story design. This is because the innovative new “upward” construction method doesn’t require any additional areas to be sealed. This alone makes the MACH 2 a sustainable space concept. The MACH 2 will also be sustainable in its construction and operation. Depending on the location, FOUR PARX develops the MACH 2 with concepts for CO₂ reduction as well as BREEAM/Very Good requirements since their evaluation of the ecological quality of, for example, materials, water and energy forms the main part of the certification .
AUTONOMOUS ACCESS TO THE FLOORS VIA HEATED RAMPS FOR TRUCKS OF UP TO 45 TONS
The FOUR PARX MACH 2 is accessible all year round via two ramps that can be heated in winter. Each level is autonomous in terms of access and has equal loading docks both on the first floor and upper floor. Trucks with up to 45 t of individual weight can serve the upper floor at the same time according to the number of available gates.
This ensures a smooth process 365 days a year. The slope of the ramp can be negotiated by all truck types without any problems. Many possible uses are conceivable, with hall heights per structural component of 10.00 m UKB and a floor load of 5 or 3 t on the upper level, as well as a maneuvering area of 60.00 m that connects the two halls on the upper level. Since partial areas can be rented starting at approx. 5,000 sqm, this space concept creates room for cross-industry use in the areas of production, trade, services, manufacturing and logistics. The modern design also takes into account the option of integrating e-mobility and therefore provides charging stations for trucks, cars, sprinters and e-bikes. These and other measures are all part of FOUR PARX’s sustainability measures.






