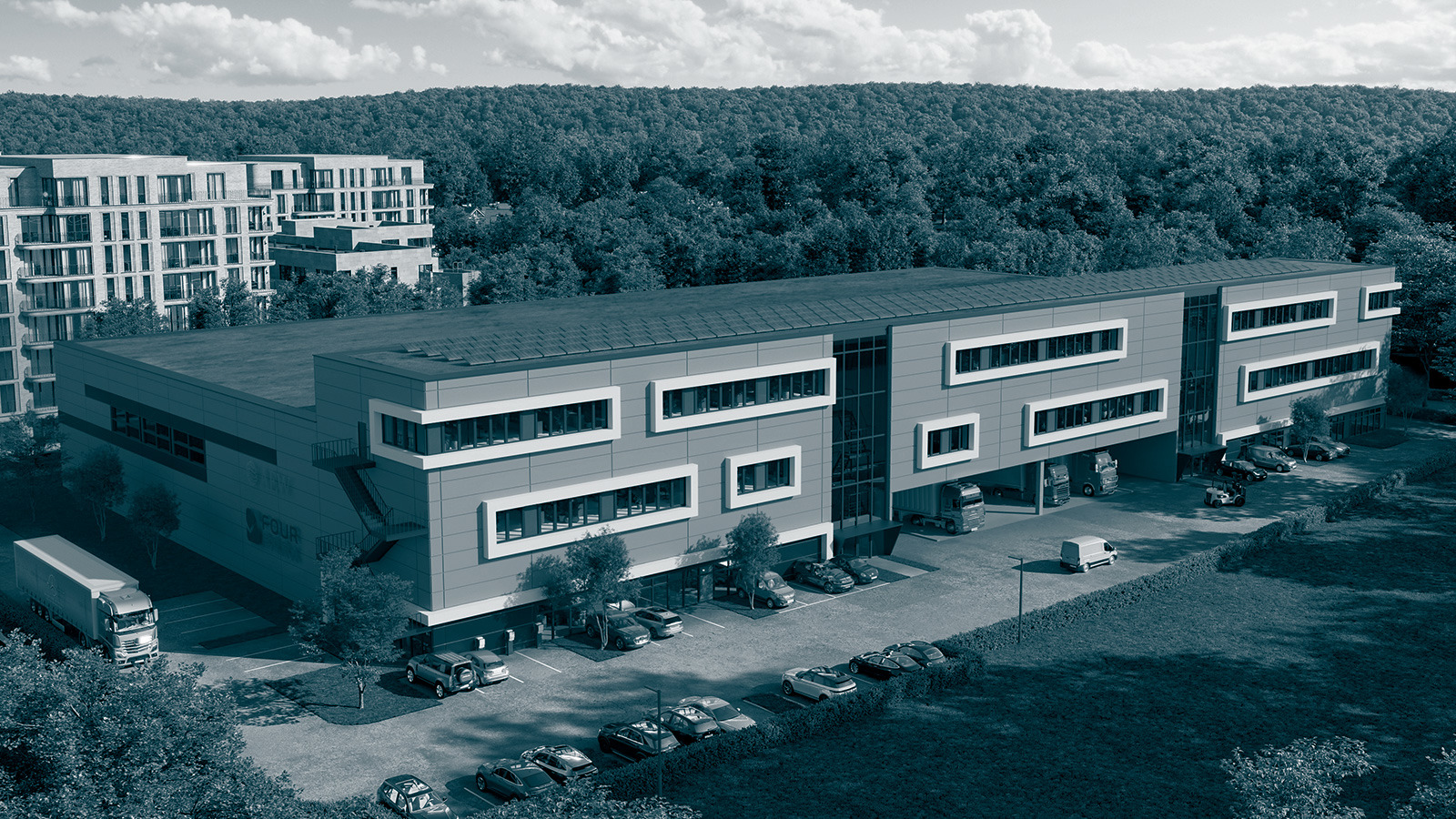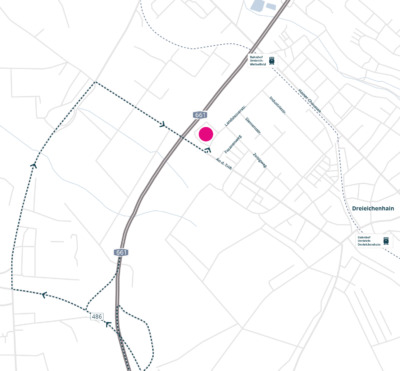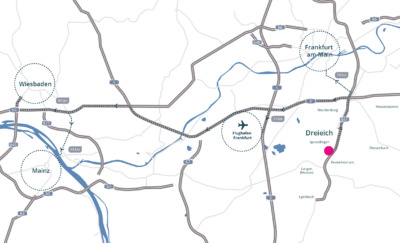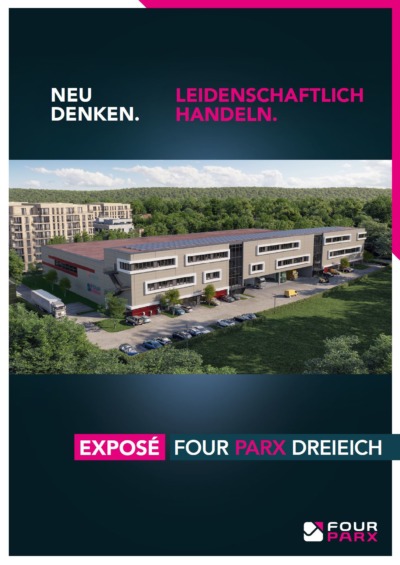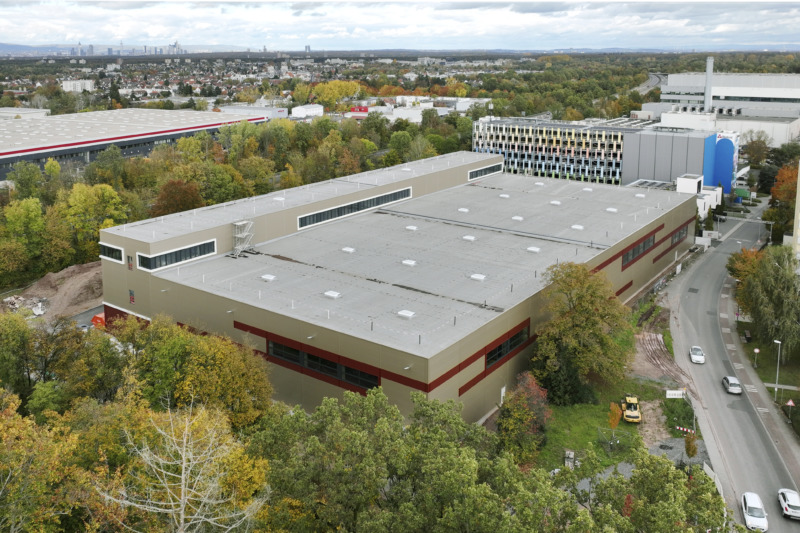Dreieich – an attractive business location in the Rhine-Main region. The city is home to numerous national and international companies. More than 150 high-tech companies concentrate primarily on future-oriented industry focal points such as information and communications technology and biotechnology (property neighbor Biotest AG). Trade and banking also flourish in the vicinity of Frankfurt’s financial center and Frankfurt am Main International Airport, is only 14 km away. In the middle of such a promising environment, a modern commercial and logistics property is being built here on an area of approx. 14,000 m².
Dreieich: Location and accessibility
Centrally located in the Rhine-Main area and south of Frankfurt am Main, this property is ideally suited for many industries, such as pharmaceuticals, e-commerce, retail, light industrial, electronics, biotech, robotics, crafts and services. With direct access to the BAB 661 (within sight), the location is only a 7-minute walk from the Dreieich-Weibelfeld train station, making it very accessible by public transportation. Hotels, pharmacies and consumer markets such as Aldi, Rewe and Lidl are within walking distance.
A sustainable and promising property
With a focus on sustainability, parking spaces are pre-equipped for e-charging infrastructure and some parking spaces are already equipped with charging columns.
The building has a sustainable heating system. In addition, modern work and social rooms, the latest technology and a planned green roof create a modern, contemporary, pleasant working environment.
We are realizing the construction project together with the investment and asset manager AEW.
Equipment ground floor
The hall area with approx. 4.980 m² is divisible in the middle and can be used either by two tenants or as a single-tenant property. In addition, approx. 2,000 m² of office and service space and approx. 1,490 m² of gallery space are available to the user.
- Hall area: 4.980 m² (divisible into 2 rental areas: Hall area 0.1 = 2.500 m², Hall area 0.2 = 2.480 m²
- Office space/sanitary: 800 m² (divisible into 2 rental areas: office space 0.1 = 400 m², office space 0.2 = 400 m²)
- Car parking spaces: 50
- Floor load capacity: 5 t/m²
- Ground level gates: 4 ramp doors with dock levellers (2.80 m W x 3 m H) and 2 ground-level doors (4 m W x 4.50 m H), 2 ramp doors and 1 ground-level door each if the floor space is divided up
- Hall height: 10,5 UKB
- Loading yard depth: 20m
- Modern sprinkler system: FM Global
- Sustainable construction: DGNB Gold
Equipment 1st floor
- Gallery area: 1.490 m² (divisible into 2 rental areas: mezzanine 1.1 = 750 m², mezzanine 1.2 = 740 m²)
Equipment 2nd floor
- Office space/sanitary: 1.230 m² (divisible into 2 rental areas: office space 2.1 = 620 m², office space 2.2 = 610 m²)
